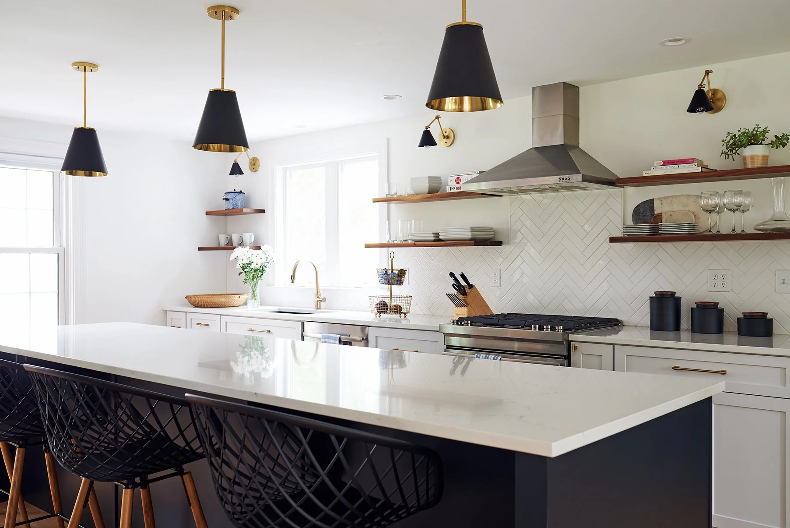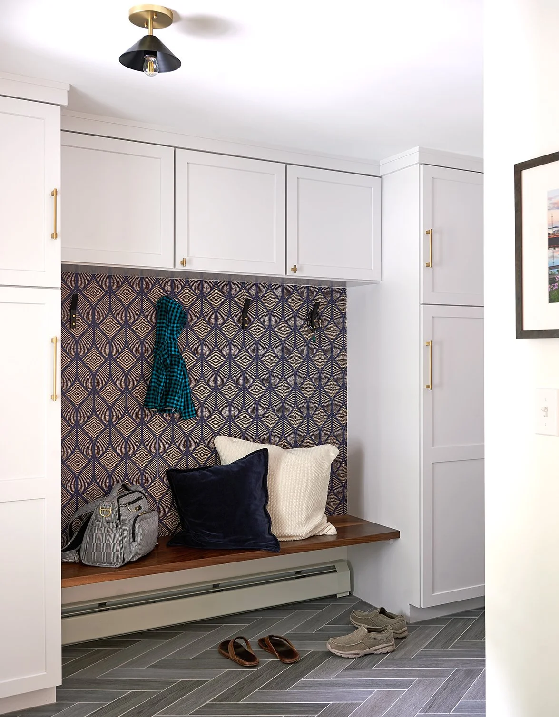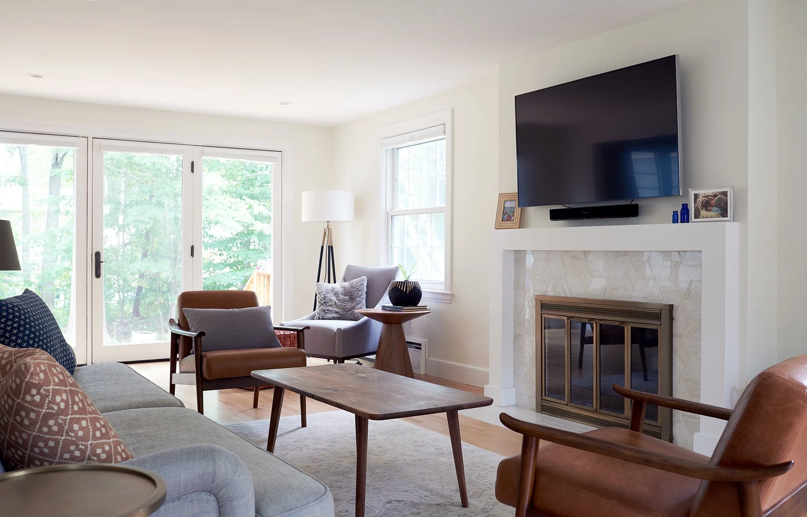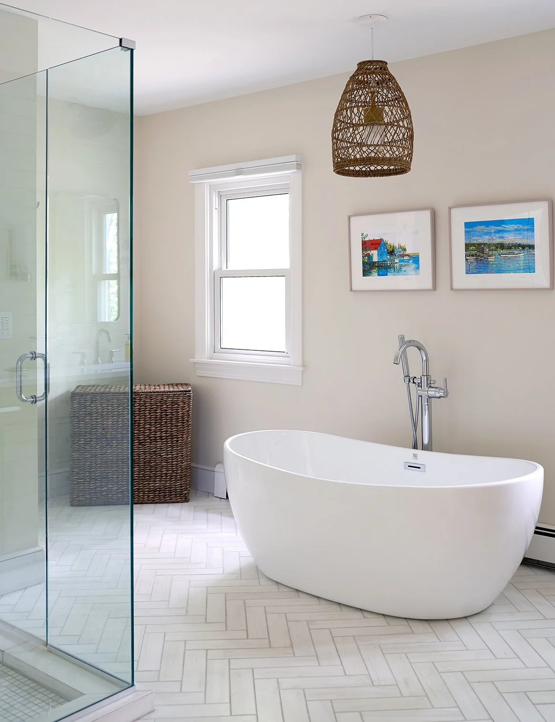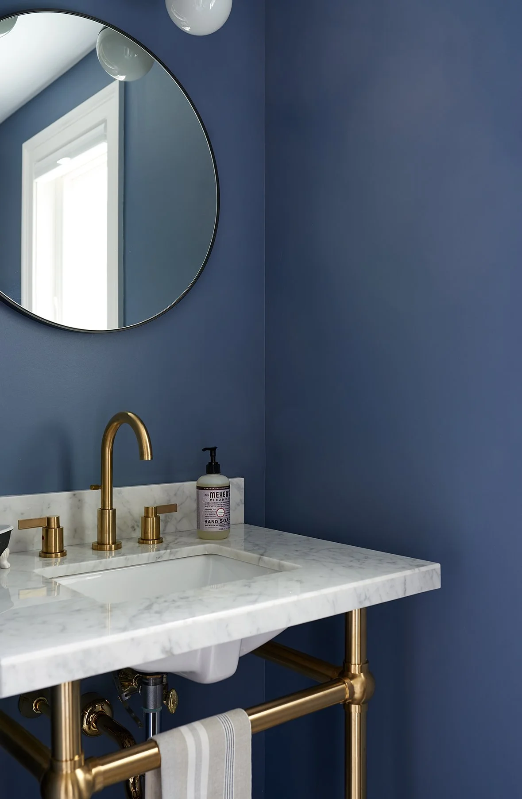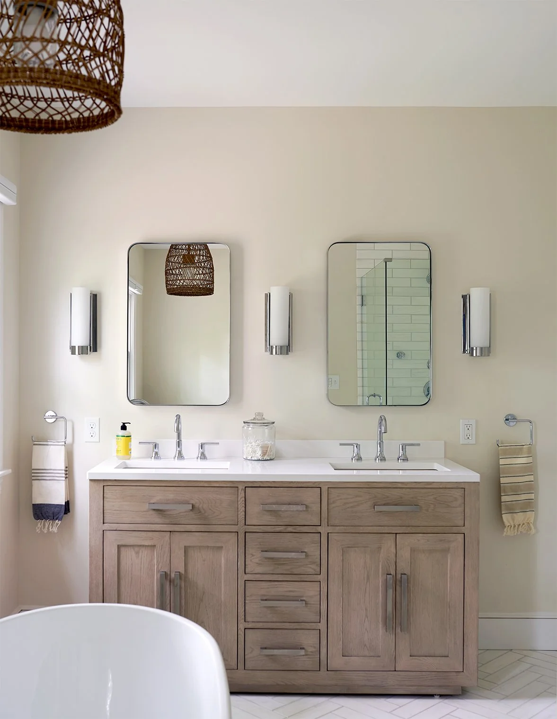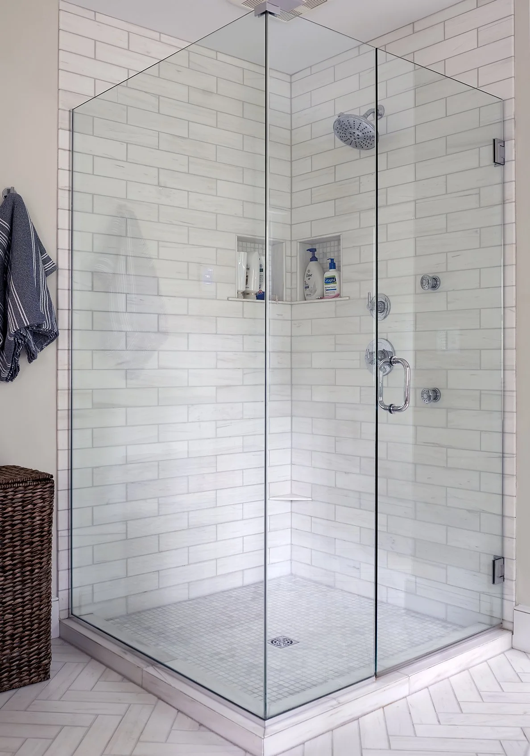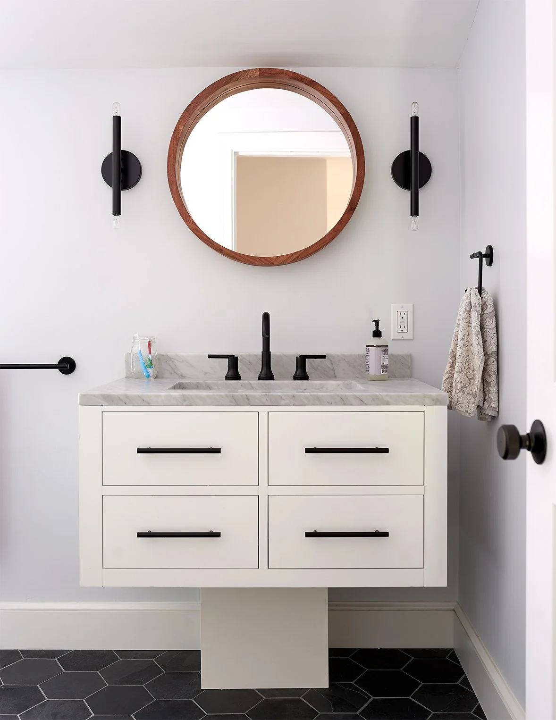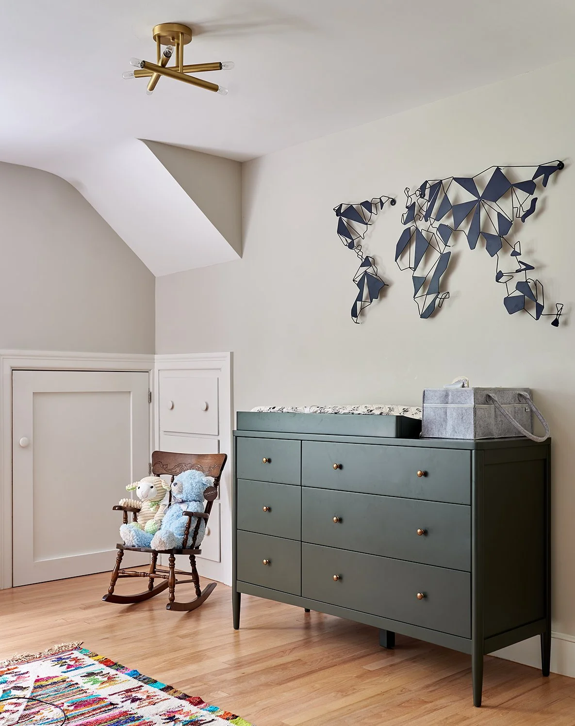Cape Interior Remodel
Polestar renovated a dated 1940’s Cape into an airy home perfect for entertaining, with an open floor-plan redesign and elegant Art Deco accents.
Reimagining
The main floor of this three-bedroom home was originally divided into small rooms with structural walls that presented a challenge to executing the open floor plan the clients requested. Polestar worked closely with its carpenters, engineers, and utilities contractors to efficiently replace many of the walls with structural beams hidden in the ceiling. After a small mudroom, the entrance to the home now opens seamlessly to a shared living/kitchen/dining area that promotes gatherings with friends and family.
Let in the light
The dark rear of the home was brightened with a series of large casement windows that present the dining room with an expansive view of the outdoors, while sliding glass doors allow the adjacent living room to expand to the back patio and its cascading stairs.
A cook’s kitchen
The owners enjoy cooking large meals for guests and so the relatively small kitchen was built with efficiency in mind. The elegant space is designed as a streamlined workstation, with a central white quartz island with a built-in cook’s refrigerator, ample cabinets for storage, and an added pantry wall that contains the refrigerator.
Subtle elegance
In close consultation with the homeowners, art-deco patterns, like geometric wallpaper and a Chevron tile backsplash, add retro flair, while an unadorned mantel, marble bathroom vanities, and black, white, and gold accents elevate the look throughout. Upstairs, patterned tilework echoes the first-floor’s art-deco influences.
Photos by James R. Salomon Photography


